Deep Energy Retrofits , Energy Efficient Stuff , Low Energy Housing
Being Visionary in Bridgewater, Nova Scotia
Here’s a success story that is dear to my heart: Bridgewater, NS. Ten years ago, my biz partner and I approached Leon de Vreede, Sustainability Planner for Bridgewater, about an idea for a deep energy retrofit program for houses to be piloted in Bridgewater. We knew his title would make our idea interesting. He liked it, and we worked up a presentation for council, but, well, it was a little too early in their process for anyone to buy in. Truth be told, it was also too early in our process.
Fast forward to 2017, and now, we’re involved with Clean Net Zero, a Deep Energy/Net Zero Retrofit project headed by Clean Foundation, funded by Natural Resources Canada, and ‘hosted’ by the Town of Bridgewater.
Looking to the Future
Clean Net Zero is happening in Bridgewater because there’s vision there. Lots of vision. Plus passion, intelligence, and political will. The town has a 35-year energy plan in place. Here’s some current results from that plan, published on cbc.ca, 1 Dec 2017:
Targets set in 2013, to be met by 2019:
- Energy consumption for Municipal buildings reduced by 25%
- Greenhouse gas emissions from Municipal buildings reduced by 25%
Results in 2017:
- Only 4% more reductions in energy consumption to meet 2019 target
- Greenhouse gas emissions cut by 31% already.
The Town has saved CAD$200,000 in energy costs.
Looking Past Bridgewater
It looks like Leon de Vreede, his team and town council have developed a blueprint for a successful long range energy plan for municipalities. Here’s proof:
Bridgewater Mayor, David Mitchell, attended the Michelin Cities conference in France (Nov 25 – Dec 1 2017). The conference hosts all the communities in the world that have a Michelin plant. He gave a presentation there on the Energize Bridgewater program and sent this news back to his team:
“This afternoon I attended an international press conference of the Mayors for the network of Michelin cities. Media was there from all over the world. This is a direct quote from the delegate from India.
Never did I think I would come to this conference representing the eight million people of my city and have one of our major problems solved by the town of Bridgewater with only 8500 people but their energy plan did just that…
The Energize Bridgewater session was the most well attended of the sessions and from India to Oklahoma, they have questions and see solutions in our plan. We should all be proud of this. It proves the plan is solid. That our community is on the right path and that we will be a resource for the globe going forward. I cannot tell you how proud I am to represent Bridgewater.”
Way to represent, Mayor Dave!
About the Author
Shawna Henderson is CEO of two companies: Blue House Energy, providing online training for the homebuilding industry, and Bfreehomes Design, providing research, design, and consulting services for Net Zero Energy new construction and retrofit projects in Atlantic Canada and beyond.
Vancouver, BC (my original stomping grounds) has added another interesting method for engaging people in effective energy efficiency measures: Neighbourhood thermal imaging.
Check out the full article here.
There are several approaches to designing or specifying a sustainable house.
The first thing to do is clarify some terms.
Sustainable House: a house that uses energy and material effectively and efficiently during construction AND in operation, creating as little damage and pollution to natural systems as possible throughout it’s lifecycle.
Energy Efficient House: a house consumes (and wastes) the minimum amount of energy possible (based on budgetary constraints, material/equipment availability, builder capability, owner passion) while maintaining comfort levels for the occupants.
Net Zero Energy House: a NZE house produces as much renewable energy in a year as the purchased energy it consumes. Some states, provinces and cities have already put NZE target dates into legislation — for example, by 2020, all new houses in California must be NZE.
Zero Carbon House: A house that has zero net energy emissions. Carbon emissions generated by onsite or off site fossil fuel use are balanced by the amount of onsite renewable energy production. This is a more established concept in the UK than in North America.
These definitions are general. Here’s how people put them to work in the real world. You can use them to judge how they match your definition of sustainability. All of these program have a good load of free information available to builders and homeowners.
Performance-Based New House Programs
R-2000: This program is available only in Canada. Recently updated, the standard requires builders to have 3rd party verification of the thermal enclosure, the heating and cooling systems, whole-house ventilation and water conservation measures. An R-2000 house uses about 50% less energy for space and water heating than a code-compliant house.
Energy Star for New Houses: To qualify under this program (in Canada and US) builders are required to have 3rd party verification of the thermal enclosure, the heating and cooling systems, water management and lighting and appliance loads. ENERGY STAR certified houses use 15 to 30 percent less energy than code-compliant new houses.
Passive House: Is a performance-based program for energy efficient houses from Germany that has been modified for the range of North American climates. A Passive House can use up to 85% less energy for space heating and 45% less energy for cooling than a code-compliant house. The standard is based on comfort and performance criteria for space heating and cooling only.
LEED for Homes: Leadership in Energy and Environmental Design (LEED) is a green building rating system that is available in both Canada and the US. Houses built under this standard must meet or exceed benchmarks for in eight areas: site selection, water efficiency, energy efficiency, materials selection, indoor environmental quality (also called indoor air quality), location and linkages, awareness and education, and innovation. Each category has a number of mandatory measures, and a minimum point amount is required for a house to be certified. The more points, the higher the certification: certified, silver, gold or platinum.
Living Building Challenge: This program is focussed mainly on projects at the institutional/commercial scale, not single homes, although there are some certified homes in the program. It is likely the most rigorous formal program out there for quantifying and qualifying sustainability in the built environment.
“The Challenge is comprised of seven performance categories called Petals: Place, Water, Energy, Health & Happiness, Materials, Equity and Beauty. Petals are subdivided into a total of twenty Imperatives, each of which focuses on a specific sphere of influence.” Projects are rated on the number of points they get in each performance category.
Energy Efficiency:
Always the Fundamental Basis of A Sustainable Home
The most important goal, regardless of your favoured or required high-performance house program is very straightforward:
Reduce the overall energy load of the building. This includes space conditioning (heating and cooling, mechanical ventilation, and dehumidification in some climates) domestic hot water and electric ‘baseloads’. Minimizing the energy inputs for the house has a ripple effect that keeps spreading as the years go on: reduced ongoing site environmental damage and pollution from fossil fuel consumption, reduced resource extraction, reduced peak capacity requirements and improved load balancing for utilities, more cost-effective infrastructure for cities and towns.
Fundamentally, you cannot have a sustainable house if it does not address energy efficiency first and foremost. But that shouldn’t be where it ends. Sustainability is more than just energy efficiency –issues like water efficiency needs to be addressed, too. The cool thing is that you can mix and match the standards to make your dream sustainable house. How about a LEED-certified NZE House? Or a Living Challenge-certified Passive House? Best of all sustainable options!
Energy Efficient Stuff , Net Zero Energy Homes
Sustainability Is Not A One-Size-Fits-All Label
 I was going to write today about the range of energy efficient and sustainable housing standards and programs that are offered by organizations. But I got sidetracked by an article by Allison Bailes on his Energy Vanguard blog.
I was going to write today about the range of energy efficient and sustainable housing standards and programs that are offered by organizations. But I got sidetracked by an article by Allison Bailes on his Energy Vanguard blog.
In it, he follows up on some harsh criticism of some work done by Alex Wilson of Environmental Building News. Alex had done some number crunching on insulation types and global warming potential (GWP) for an article in 2010. As Allison notes, Alex’s work on this study focussed on a single scenario, with a single material. Which, like anything else, doesn’t exist in the real world. The house exists as a system, in an infrastructure of systems and so, a whole raft of variables need to be considered to determine what’s effective in a given climate with a given set of energy sources, for example.
I’m not going to re-write or paraphrase either Allison’s or Alex’s articles here. If you’re geeky enough to care about the sordid details, you’ll do better to read those yourself. What I do want to point out is that there are no silver-bullet solutions to sustainability, and there are complicated challenges to determining what makes a material, a system, a house, a neighbourhood, a city, sustainable.
I have a couple of f’r instances myself (surprise, surprise).
A heat pump looks/feels/sounds like the best option for a retrofit heating system on a house with an older mid-efficiency oil furnace in Nova Scotia. But not really.
It depends.
Our electricity mix is primarily coal + fuel oil. The emissions are ± 1.1 kg/kWh. The generation and transmission losses across the grid means that less than 30% of the energy available in the fuel is actually usable electricity. This puts a high-efficiency single-processor heat pump at the same efficiency as a new code-compliant oil furnace. So in the big picture immediately, this is not necessarily the best solution in terms of GHG emissions with our current generation mix, but it does anticipate a higher renewables component supplied to the grid.
If, instead, we were looking at a new build, Net Zero Energy Ready project, then it’s a good long-term solution that will drop emissions dramatically, regardless of the generation mix, once the house has site-generated power.
If that new build has spray foam as one of it’s components, we need to know a lot about that material and it’s broadly defined lifecycle cost is to make a fully informed decision about whether it is a sustainable choice for this region with this energy mix or not. That’s a challenge. Who can/wants to crunch those numbers and who can/wants to pay for those numbers to be crunched? What parameters are we going to use? Who decided those?
There’s a great tool that I’ve used for crunching those numbers. The Athena Sustainable Materials Institute has suite of lifecycle cost assessment (LCA) software tools that allows you to look at whole assembly or component LCA. All of these tools are FREE to use. Use ’em and make good choices.
The good news is that you really only have to do these kinds of calculations and analysis for each type of material in your own climate/utility service area for the specific scenarios you will be confronted with. For most designers/builders that’s going to be enough. It’s when you offer your services across several climate and/or utility service areas it’s more challenging.
Please sign up for our newsletter to get all the good stuff.
Under the bare bones definition or concept, Net Zero Energy does not take into account things like carbon loads and greenhouse gas emissions for the energy that the building consumes, nor does it require water conservation, sustainable materials choices or any environmental responsible practices.
It’s simply a target for balancing out the equation:
Energy in = Energy out
There are several national and regional building standards/programs that combine all the layers and nuances of sustainability in housing, are but most of them do not go as far as Net Zero Energy in the requirements under ‘energy efficiency’. Yet Net Zero Energy does not go far enough in other aspects of sustainable housing.
It’s a complicated place, this part of the building industry: so many valid options to choose from, but very few of them cover all aspects of sustainability and require a net zero energy target as well. The commonly used terms and names are starting to shake themselves out as different sectors agree (or agree to disagree) on concepts, definitions, and terms.
I’ll compare the program heavyweights in the next post.
The problem is: you can have a house that meets the NZE target that does not address anything other than energy efficiency, missing the boat on long-term sustainability. You can also have a certified sustainable building that incorporates green material choices, water conservation, site planning, occupant health and broader planning issues, but addresses actual energy efficiency in the most minimal way, also missing the boat on long-term sustainability.
And you have homeowners, homebuyers, builders, contractors, realtors, appraisers and lenders who know a little, or a lot, about one program or another. These different players in the game are all separate from each other and have no common language or way of shepherding a sustainable house project from the bar napkin design to the final occupancy permit.
But here’s the crux of the matter:
You can have an energy efficient building that is not sustainable.
You can’t have a sustainable building that is not energy efficient.
So what is sustainability?
We can simplify that discussion by saying there are three essential pillars to sustainable construction:
- Energy Efficiency
- Resource Efficiency
- Environmental Responsibility
Each of these aspects must be addressed fully throughout the design and specification phases of new home construction so that the people left holding the long-term costs for the house — the owners — can be sure that they are getting the best value for each of their hard-won homebuilding or renovation dollar.
Watch this video from Blue House Energy about sustainability to get a better idea of the three pillars.
About this post
This is part 2 of a 25-part blog series will focus on getting to Net Zero Energy-ready (NZE-r), because that can drive many other choices to do with green and sustainable building practices. There will, of course, be lots of side trips into the three pillars of sustainability. The series also focusses on residential construction, because that’s what I know best. (Much of it will also apply to commercial and institutional buildings at the basic level.)
I like stupid buildings, so the approach in the series is to drill down into design and construction considerations first, minimizing the need for heating and cooling right off the bat, optimizing the mechanicals using the simplest of smart controls, and then integrating renewable energy systems as you can afford them.
Subscribe to our newsletter to make sure you don’t miss a single solitary part of the series!
Part 1 of a series on Net Zero Energy Houses for builders and homeowners.
The premise of “Net Zero Energy” in the building industry is that a building should produce as much (renewable) energy in a year as it consumes.
This usually takes on the form of a building fitted with a more-or-less conventional space conditioning and water heating system and a site-based energy system like a photovoltaic (PV) array (solar electric). The building is connected to the electrical grid, and essentially trades energy with the utility. When the building needs energy from the grid, it gets it. When the building doesn’t need energy from the grid, and the sun is shining, energy goes back into the grid.
The building does not have to get all of its energy from the grid: conventional gas or oil space and water heating systems can be used. However, the site-based energy generating system must be sized to compensate for all of the energy the building uses in the course of a year.
-
Net Zero Energy
-
Zero Net Energy
-
Zero Energy
There are some variations on the name, but the fundamental idea is the same: produce as much energy in a year as you consume. In the US, the Department of Energy has settled on a program named Zero Energy Ready Homes. In Canada, Natural Resources Canada and the Canadian Home Builders’ Assocation are sticking with the name Net Zero Energy Housing.
There are also targets out there, like DoE’s Zero Energy Ready, that range out on either side of the ‘Net Zero’ point. These other targets are out there, in part, because, OCCUPANTS.
No builder or program authority or building code amendment is going to be able to control or accurately predict the behavior of the people who live and/or work in a building. They will be using lights, appliances, electronics, and opening windows and turning comfort systems on and off as they like, with no regard to any directives from on high.
In addition, all bets are off in a year with a winter or summer that spikes past the 10- or 20- year seasonal norms that design temperatures are based on. So, while a best guess is useful for determining how a house could be a net zero consumer of energy, there’s really no guarantee.
Also, the biggest expense for getting to Net Zero or Zero Energy is the site-based renewable energy system. Making a building ‘Ready’ means that significant pre-planning and design time has been spent on making sure the building can easily and cost effectively be fitted with, or connected to, a renewable energy system.
Currently, nearly every building standard or program is focussed on new construction. It makes sense, because Net Zero Energy (or Deep Energy) Retrofits are harder to achieve, catalogue and promote. This is due, in no small part, to the fact that you can do all the planning in the world, but until you open up that wall in an existing building, you really don’t know what you’re working with. Integrating cutting edge technology and innovative materials is always going to be easier on a new build, and showcase homes can be built to demonstrate the benefits of technology to a wide range of prospective buyers and/or tenants.
Net Zero Energy and Sustainability
Under the bare bones definition or concept, Net Zero Energy does not take into account things like carbon loads and greenhouse gas emissions for the energy that the building consumes, nor does it require water conservation, sustainable materials choices or any environmental responsible practices.
It’s simply a target for balancing out the equation:
Energy in = Energy out
There are several national and regional building standards and programs that combine all the layers and nuances of sustainability, are but most of them do not go as far as Net Zero Energy in the requirements under ‘energy efficiency’.
It’s a complicated place, this part of the building industry: so many valid options to choose from, but very few of them cover all aspects of sustainability and require a net zero energy target as well. The commonly used terms and names are starting to shake themselves out as different sectors agree (or agree to disagree) on concepts, definitions, and terms.
However, the problem is: you can have a house that meets the NZE target that does not address anything other than energy efficiency, missing the boat on long-term sustainability. You can also have a certified sustainable building that incorporates green material choices, water conservation, site planning, occupant health and broader planning issues, but addresses actual energy efficiency in the most minimal way, also missing the boat on long-term sustainability.
You can have an energy efficient building that is not sustainable
You can’t have a sustainable building that is not energy efficient.
Next up: What makes sustainability sustainable?
Subscribe to our newsletter to make sure you don’t miss a part of the series!
There are two parts to the energy efficiency equation: insulation and air sealing. Air leakage causes a significant amount of heat loss, and can get worse as the weather gets colder. In addition, air movement across and through some types of insulation can reduce the performance of the insulation. Here’s a fantastic little video clip from a foam manufacturer showing the difference in air movement through three different types of insulation in a test situation.
Here’s a wee slice of learning from our sister company, Blue House Energy:
Fibrous insulation does not stop air leakage, but some types, like dense-pack cellulose can slow down air leakage. Not terrific air sealing materials, but there are lots of materials in any wall, roof, or floor assembly that can act as an air barrier.

The structure of cellulose insulation allows it to be compressed so that air cannot move through it easily.
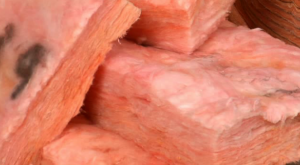
The structure of fibreglass batt insulation creates ‘chimneys’ for moving air to flow through, reducing the insulating value of the material.
Some spray foams, applied properly and with adequate thickness stop air leakage ***and*** insulate. They can be a good choice for a wall, roof, or floor assembly, but they are not always the best choice.
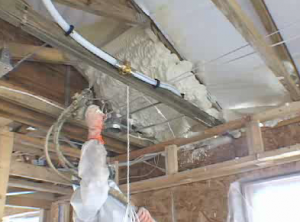
Spray foam comes in several densities. The higher the density, the higher the R-value. High-density foams are good air barriers.
Energy Efficient Stuff , Low Energy Housing , Net Zero Energy Homes , Sustainable Home Design
What Do You Get When You Mash Up A Refrigerator Box, A Trailer, A Sleeping Bag, and a Thermos?
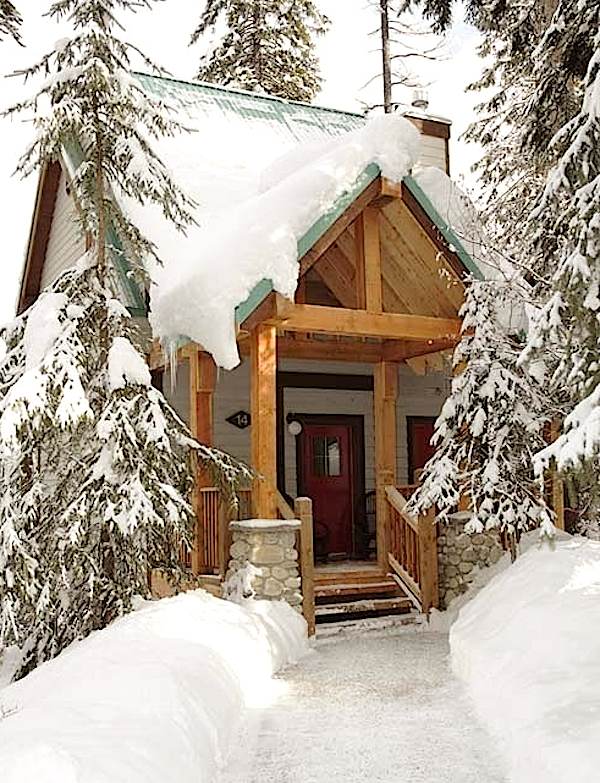
Notice the steep pitched metal roof. The snow has slid and/or melted off the peak, but there’s still a deep blanket on the rest of the roof, meaning there’s great air sealing and a lot of insulation under it!
You get a Tiny House that works in cold climates!
In 2015, I did a presentation for the NS Tiny House Movement Meet Up group.
I flagged some of the issues I saw in terms of cold climates and energy efficiency and how to solve them for tiny houses.
Here’s the presentation. I’m planning on expanding it and adding a couple of case studies, along with a voice over and an interview or two.
Let me know what information you’d like to have added!
Mindscape Innovations posted this notice in their recent newsletter: SB-12 (2017) Updates are up and ready for your input. Comments are due before March 11, 2016.
Here are the documents you need to review:
1) Draft MMAH SB-12 (2017) Version
2) Background Document and Comment Form
Here’s the summary of the key changes, from MI’s newsletter. Big flag on the last one: Drainwater Heat Recovery Tradeoff has been removed.
Key Changes Proposed for 2017 Version
- 15% Energy Efficiency Improvement: Each SB-12 package is designed to be 15% more energy efficient than current SB-12 packages, based on an ‘average’ home.
- Fewer Packages: To reduce redundancy of unused packages in the current version, the proposed number of prescriptive packages will be less, e.g. 6 instead of 13 for the scenario of Zone 1 – Natural Gas.
- Now in Metric! Metric thermal values are now included in addition to imperial. Metric continues its slow and steady march to global domination
- Effective Thermal Resistance: Minimum thermal performance values for various assemblies are now listed in both nominal and effective. This will give a boost to buildings that use exterior continuous insulation, well the actual performance of the entire assembly, including thermal bridging through the studs, is recognized.
- Mandatory Heat Recovery Ventilators: Heat Recovery Ventilators is proposed to be mandatory across all packages, in order to facilitate better indoor air quality in airtight homes.
- Credit for Reduced Air Leakage: Recognition for demonstrating increased airtightess of the building envelope with a blower door test has been added. Improved airtightness can be used as a substitution for various insulation upgrades.
- Drain Water Heat Recovery (DWHR) Tradeoff has Been ‘Discreetly’ Removed: While MMAH doesn’t specifically indicate this in the list of proposed changes in their Backgrounder document, the proposed SB-12 (2017) update has been scrubbed of all traces of DWHR: where builders currently have the option of being credited for including DWHR by trading off another upgrade, they will no longer have this option under the drafted SB-12 (2017) update.
Go to the Mindscape article for the full details and a solid argument for keeping DWHR in SB-12 (2017), and pass it along!
Write about Sustainable Design.
There’s a lot to write about. Over the years that I have been consulting with homeowners on how they can reduce energy and water use, make greener choices in materials and construction technology, ensure that their space planning is barrier free, user friendly and ready for aging-in-place, I’ve gathered a lot of experience and resources.
Some of it has made it’s way into the Canadian Solar Home Design Manual and the online courses we offer through Blue House Energy, but lots of it is still in my head, especially the cool stuff like Net Zero Energy New Construction and Deep Energy Retrofits. Integrating renewables, bucking the trend and going for a stupid, not a smart, home…
The design process is never a straight line from start to finish, and there’s a lot more to think about when you add sustainability into the mix.

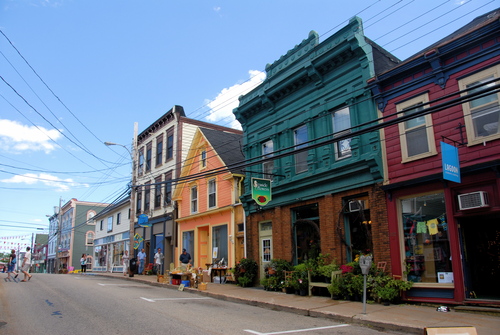


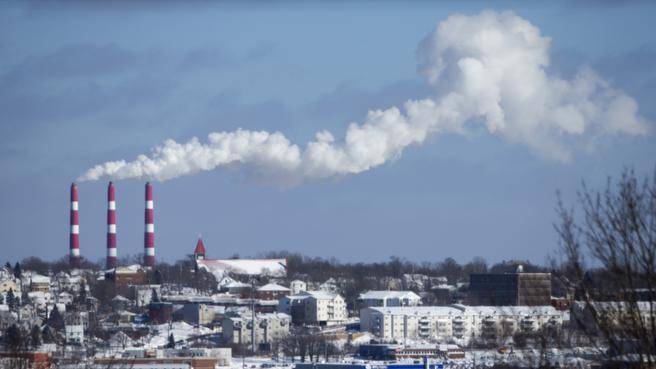
Leave A Comment