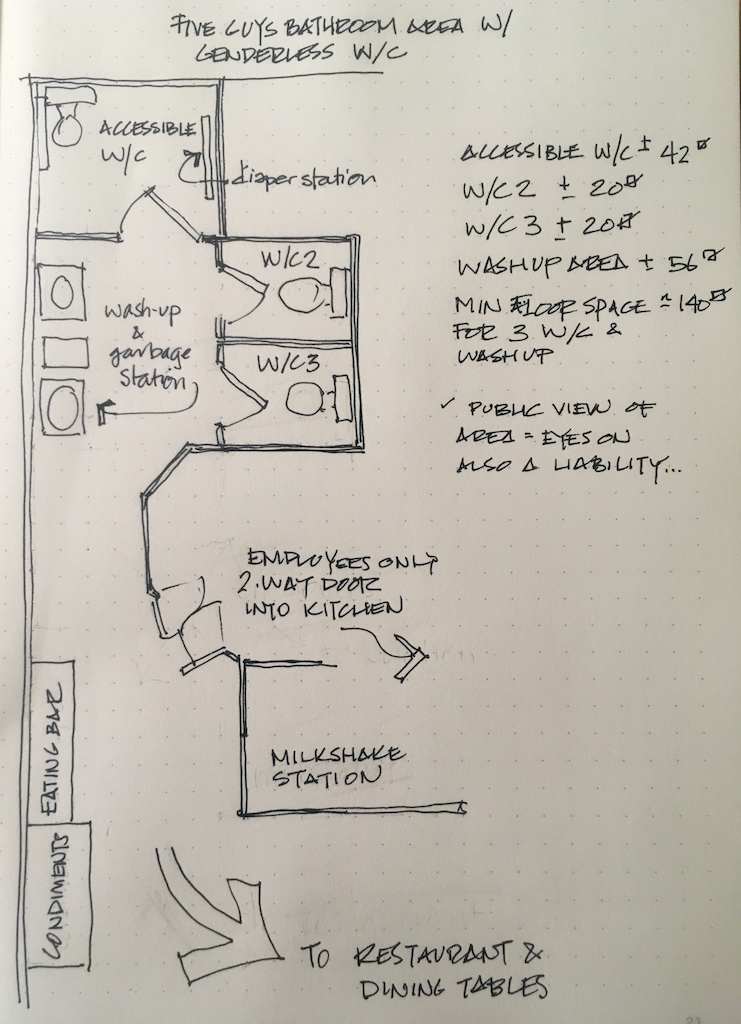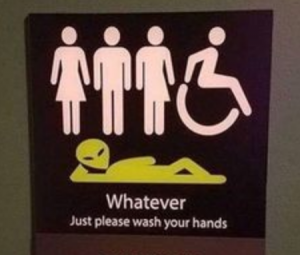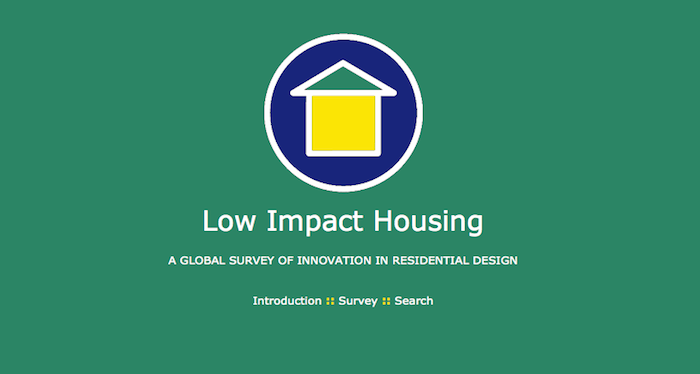
The Genderless toilet stall configuration at the new Five Guys restaurant in Halifax
File this under inclusive design thoughts.
So we went to the new (one and only) Five Guys in Halifax on Sunday night. The lineup was out the door and across Argyle Street we decided to wait it out. Because summer, burgers, and teens. It was only 20 minutes before we could order and another 5-10 for our food to be ready. So that was good. And the burgers and shakes were delish. Fries, not so much, which was a disappointment given the rave reviews for fries plastered on the walls.
We’ll do the Canadian thing and give them another try because, well, they’ve only been open 3 days, and they haven’t had a slow down in lines-out-the-door since, and the team is still learning.
So. Genderless W/Cs. For anyone not familiar with architectural terms W/C means ‘water closet’ and refers to a room with a toilet in it.
The drawing shows the layout of the restroom area. You walk to the far end of the public space, past the end of the kitchen, and down a short hall to a larger open space with three closed-door toilet rooms. I like it alot – private stalls and two commmunal sinks with a garbage can in between. Nice layout, ergonomics check out and an excellent use of expensive floor area in a commercial venue – it takes up probably no more than 150 square feet, where two separate gendered spaces with 3 open stalls or cubicles (one being accessible) would take up at least twice that much floor area.
 Wash yer damn hands
Wash yer damn hands
The good news (and bad news, depending on your habits) about a public wash up station in view of people waiting for food and eating at tables, is the potential for more handwashing to happen post W/C use. Also, the public view makes the washup area much safer – at least in theory.
The area is extremely well lit, as is everything in the space, and sparkling white with red signature tiling means it has the potential to stay clean as well as safe.
Safe spaces needed
The downside to this genderless W/C and wash up area is sometimes people need safe spaces. This kind of configuration might not work in a bar, for example. People use restrooms to check in with each other without fear of being overheard by potentially unsafe dates or others. I’ve been in several bars that have this configuration in the last few years, and it’s always a bit of a surprise to go wash your hands and bump into a dude at the sink.
In fact, my partner shook my daughter up a bit while they were waiting for a free stall. He said: ‘Hey! What are you doing in the men’s room?’ She had a moment of ‘Oh, no, where am I?’, then laughed it off.
I don’t know how we would quantify it, but it struck me right then that there will be a number of folks will have serious problems with the level of intimacy with strangers of any gender that this set up could entail. Whether it be due to cultural norms, trauma, neurodiversity, or plain ol’ shyness, a percentage of people will be uncomfortable using the space.
My personal preference are actual 2 piece W/Cs (toilet and sink), so you can wash up in private. This is especially true for menstruating people, people with Crohn’s or other conditions, and parents with icky diapers to deal with.
Anyway, our visit was delicious, and we all washed our damn hands. We’ll be back, but for little burgers and small plates of fries – those big-ass servings were US sized.
Next up: how to deal with all the waste generated by all the Five Guys customers that was overflowing all the receptacles both inside and outside the restaurant on Sunday.

Keeping track of what’s going on in the world of low-impact, sustainable housing is, and was, a challenge. We did a study for CMHC back in the early 00’s looking for great examples for a series of case studies that required collecting a ton of info on many projects. CMHC published only 3 of 24 case studies, but we had hundreds of submissions to a survey that we sent out to over 7,000 design professionals in 2004 and 2005.
We chose the term ‘low impact housing’ to describe the database because we were looking at the gamut of housing projects affiliated with so many different programs and standards:
- Sustainable
- Ecological
- Factor Four
- Factor Nine
- Green
- Healthy
- Low Emission
- Passivhaus
- Zero Emission
- Zero Energy
- Zero Carbon
The common theme is that the programs, and the projects themselves, went far beyond being energy efficient. They all address a broad range of concerns about environmental impacts throughout the lifecycle of a house – from site selection through design and materials choices, construction, operation, maintenance and demolition.
The Low Impact Housing database is still online, kept up by Sealevel Special Projects because it’s a cool resource.
Go check it out!
Add your project!
Link it to other organizations compiling case studies!
Please sign up for the Bfreehomes newsletter to get all the good stuff.



 Wash yer damn hands
Wash yer damn hands
Leave A Comment